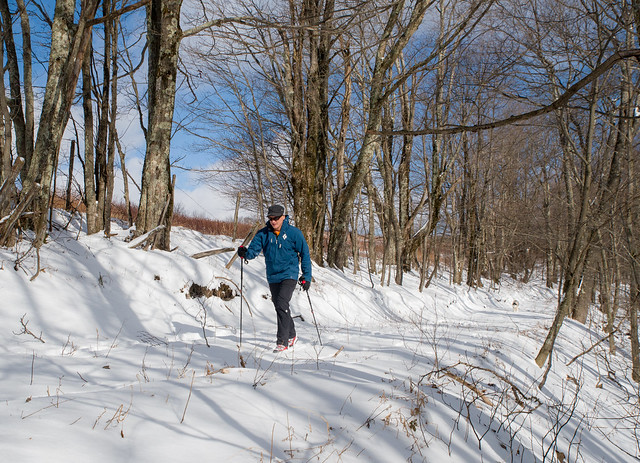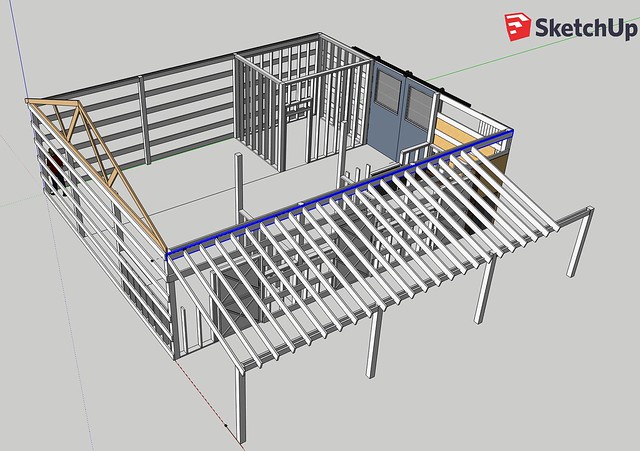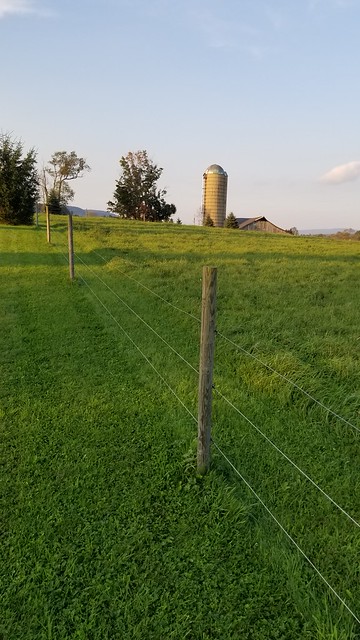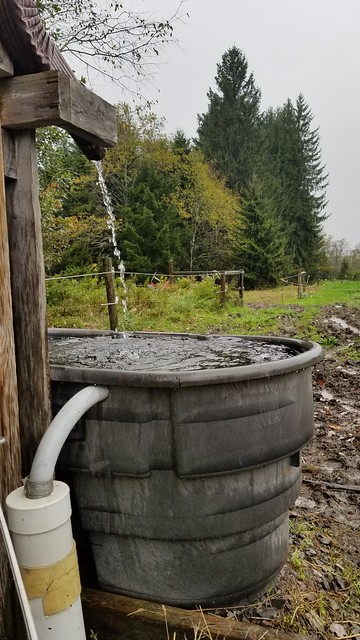However, when I moved to Canaan, I knew my options for fulfilling my dream would be more limited. Land of any amount in Canaan comes at a premium price, unfortunately, because it is a vacation destination for so many. Additionally, very few real estate offerings were suitable for horses, within my budget, and/or had the kind of acreage I'd dreamed of. Even adjusting my original dream of 10-15 acres of pasture to 5-10 acres of pasture proved to be a big ask in this mountainous vacation destination ripe with more wetlands than firm ground.
Over time, I surrendered to the reality that no matter what I found in Canaan, it was going to have to be a small acreage farm in order to be affordable. This came with the acceptance that I'd have to feed hay year-round, designate and construct a durable sacrifice area, implement pasture rotation, and devise a manure management plan.
A small a commute would be critical to successfully implement this plan, which made real estate shopping all the trickier! Gaining permission from my HOA to bring the horses home to the lots next door was the best possible scenario. I was so very relieved when it became an option!
Making the Best Use of the Land
Once I received the go-ahead from the HOA in October, my mind began whirring anew with farm design options. Of course, I'd looked out on that land for years in advance dreaming about how I would design the fencing, fields, and barn, but those dreams were just that - dreams. Now, knowing that they would become a real, tangible thing, my planning took on a new fervor. I plotted and schemed how to design a farm in the best way possible on what would soon become my land.
 |
Draft Plan demonstrating how topography and prevailing winds play into the placement of the barn, dry lot, and pastures.
|
The topography of the land is the biggest factor that contributed toward my options for farm layout. The pasture is gently sloping from the gravel road down toward the treeline (light yellow lines above roughly demonstrate the slope). Obviously, I want to make the most of this available pasture!
But I also want to do my best to provide adequate shelter from the elements for the horses because environment is much less forgiving up here on this ridge than where they currently live! Case in point: our old, heavy, vapor-soaked hot tub lid coupled with a very hefty chunk of wood was blown off the tub and off our porch last night. Anything I can do to get the horses out of the wicked winds that prevail from the west and northwest (and increasingly from the south as I'm noticing lately...thanks, climate change!) is preferred.
As luck would have it, achieving the goals of maximizing the available pasture & providing the horses with the best shelter is simply met by situating the barn and dry lot within the treeline. This allows the pasture area to remain open for rotational grazing while utilizing the forested area as a windbreak from the worst of the winds.
Oddly enough, this option didn't seem as obvious to me at first because the hillside that begins just beyond the treeline boasts a very steep slope (red lines in the image above). Fortunately, there is an old logging road bench at the start of the treeline that provides level ground before the steepest drop off (as Dave demonstrates, above)! What's more fortunate is that the area surrounding that road bench closest to my house is very mildly sloped in comparison to the surrounding land, making it an absolute perfect place for the barn!
Well, for one, finances helped determine what was possible. As much as I may wish and long for a barn with a covered arena, that simply is not within the realms of my financial abilities. Second to that, the land was going to limit anything too crazy (see: above). And third, I had to think about it from a pragmatic standpoint (not hard for me!): how could I provide shelter, hay/feed storage, and tack storage within one structure utilizing the available space in the best way possible?
After a lot of internet browsing, day dreaming, and endless sketches and doodles on any piece of paper that ended up in front of me no matter where I was, I settled on a rough-idea: A three stall, center aisle barn with a closed tack/feed room, a sizable area for ground-level hay storage, and an overhang where the stalls open up into the dry lot. The barn will have a roof with architectural shingles to match our house and the siding will be wood to meet the HOA guidelines - color TBD.
Reasons I selected this design
- The center aisle was just plain functional. It gives me room to groom, room for farrier work, room for vet work, room to unload hay and feed, room to generally maneuver and do horse and barn related everythings.
- I've grown up around a lot of barns with ground-level hay storage and they're a lot simpler and allow me to not purchase a hay elevator to store my hay. I will simply line that area with pallets to stack the hay. This achieves a long-time goal of not having to leave the barn to feed in the winter & will help encourage the horses to get out of the elements.
- I don't have, nor do I need, a ton of tack. A 10' x 12' combined feed and tack room will be more than sufficient for my needs. It will be closed off from the rest of the barn to protect from dust and will have a wooden floor that will be easy to sweep.
- The stalls opening to an overhang in the dry lot will provide the horses with a sheltered loafing area within the dry lot and will help minimize any precipitation blowing into the stall doors if I choose to leave them open. Additionally, it will prevent the need for me to fetch the horses for feeding as I'll be able to simply open the stalls for them to come eat.
So, how am I planning to achieve this? Well, for starters, the stalls opening into the dry lot is huge. The horses won't have to stand in mud or track it into the barn, and I won't have to walk through mud to feed or fetch them. I cannot tell you how freaking thrilled I am that this winter is my last fucking winter dealing with high-traffic barn areas that resemble the above. I am over mud caking to my boots and coating my horses legs!
The dry lot construction has a lot to do with how mud-free it remains (a post for the future as plans move forward). Beyond proper dry lot construction though, I've got to minimize the amount of sheet flow from the slightly uphill pasture into the dry lot. This will be accomplished with one hell of a French drain. I'm really grateful that the contractor doing my earth work is not only freaking amazing at his job but also has a lot of livestock and understands what I'm looking to achieve. It's a lot of money, but it's something that I'm happy to fork over in favor of mud-free feet!
Beyond the dry lot and barn being one contiguous area with a solid uphill French drain, a manure management plan and pasture rotation will be paramount to minimizing the amount of mud. For manure management, I will be mucking the dry lot often and mucking and/or dragging the pastures as often as necessary.
My pasture rotation will be contingent not only on the health of the grass within them but also the weather. If the weather has been exceptionally wet, I won't turn the horses out. I know how quickly horse hooves can destroy a wet pasture around here and would much rather preserve the pasture quality for years to come. I'll exercise the beasties enough by riding that it shouldn't be too big of a deal. Regardless, this will be a big change for us all. But I think it will ultimately benefit all parties while also keeping my land as healthy as possible! Which pleases my little conservation biologist soul to no end, and meets my other goal of doing this whole horse farm thing in a way that is best for the health of the land.
Fencing
My horses are pretty smart about fencing and have a lot of respect for every fence I've put them in, something for which I am very grateful! It means the world is my oyster so far as fencing options go. Though I do have to abide by my HOA, which requires building materials to be "natural", thus limiting the options to wood and metal.
As beautiful as a post and board or split rail fence can be, my feelings toward those aren't very warm and fuzzy. A large chunk of my husband's business in the summer revolves around re-staining/painting houses and decks to protect them from the weather. In the 4 years we've been together, he's re-stained several of the same places twice! Our weather in "Can-Rain" Valley is not kind to wooden exteriors. Having a wooden fence in this clime is basically a money pit. I would spend more time than I care to replacing and/or re-staining the damn thing. Just, no.
So, that leaves high tensile electric - a very popular option around here. And fortunately, I've got more than a few options for help to build the damn thing in short order at a good price. Winning! Two other bonuses to this type of fencing for my HOA are: (1) it will keep the viewshed open - a bargaining point of mine during my presentation, and (2) it will not change the way the snow drifts at all on the road along the top of the pastures - something my neighbor will appreciate in the winter.
Water
All of the farms I've grown up around, including the one where my horses currently reside, have perennial streams on the property. The pastures are designed so that the horses always have access to them. It's easy and stress-free.
But my farm is on a ridge top. There are multiple springs on this mountain of ours (our water system is connected to one of the bigger ones), but no springs exist on my property for the horses, which means I have to have a trough. No big deal. That's easy enough to fill and clean - especially with a couple goldfish residents! Add a de-icer in the winter and it's good to go year-round.
However, when the horses spent time at my friend's place for 2 months this past summer, I got to experience the sheer brilliance of their water system for the horses. It was such a simple improvement for a trough scenario.
They designed the gutter on their barn at a very slight angle so that the water would feed into their trough. They also added a small hole for overflow that allowed for a pipe connection to funnel the water away from the horse area. Absolutely brilliant when you consider how much rain we get! It basically guarantees that the only time necessary to fill the trough is when we have a drought period. (Drought? What is this foreign concept you speak of?). It is my plan to have Dave construct a similar gutter situation so I can have a nearly-identical setup. Not as simple as a stream, but pretty damn close!
But I also want to do my best to provide adequate shelter from the elements for the horses because environment is much less forgiving up here on this ridge than where they currently live! Case in point: our old, heavy, vapor-soaked hot tub lid coupled with a very hefty chunk of wood was blown off the tub and off our porch last night. Anything I can do to get the horses out of the wicked winds that prevail from the west and northwest (and increasingly from the south as I'm noticing lately...thanks, climate change!) is preferred.
As luck would have it, achieving the goals of maximizing the available pasture & providing the horses with the best shelter is simply met by situating the barn and dry lot within the treeline. This allows the pasture area to remain open for rotational grazing while utilizing the forested area as a windbreak from the worst of the winds.
Oddly enough, this option didn't seem as obvious to me at first because the hillside that begins just beyond the treeline boasts a very steep slope (red lines in the image above). Fortunately, there is an old logging road bench at the start of the treeline that provides level ground before the steepest drop off (as Dave demonstrates, above)! What's more fortunate is that the area surrounding that road bench closest to my house is very mildly sloped in comparison to the surrounding land, making it an absolute perfect place for the barn!
Designing the Barn
I have dreamed of designing my own barn for literal decades. Strangely, once I knew my dream stood a chance at becoming reality my mind went totally blank for a few days. The options! I just... How could I possibly choose?!Well, for one, finances helped determine what was possible. As much as I may wish and long for a barn with a covered arena, that simply is not within the realms of my financial abilities. Second to that, the land was going to limit anything too crazy (see: above). And third, I had to think about it from a pragmatic standpoint (not hard for me!): how could I provide shelter, hay/feed storage, and tack storage within one structure utilizing the available space in the best way possible?
After a lot of internet browsing, day dreaming, and endless sketches and doodles on any piece of paper that ended up in front of me no matter where I was, I settled on a rough-idea: A three stall, center aisle barn with a closed tack/feed room, a sizable area for ground-level hay storage, and an overhang where the stalls open up into the dry lot. The barn will have a roof with architectural shingles to match our house and the siding will be wood to meet the HOA guidelines - color TBD.
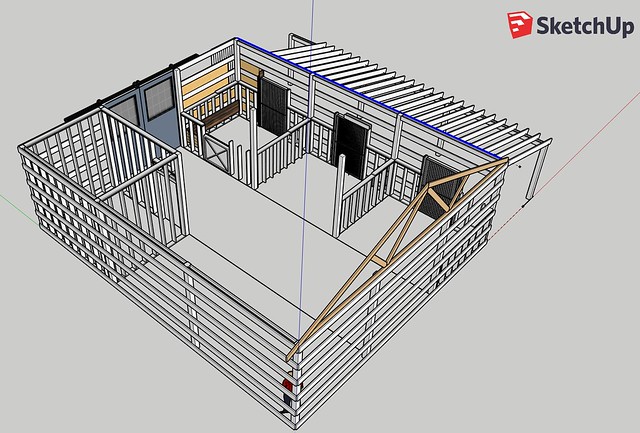 |
The current state of the Sketch Up design Dave is working on. I love having a contractor for a husband!
Tiny human (red shirt) in near corner for scale.
|
Reasons I selected this design
- The center aisle was just plain functional. It gives me room to groom, room for farrier work, room for vet work, room to unload hay and feed, room to generally maneuver and do horse and barn related everythings.
- I've grown up around a lot of barns with ground-level hay storage and they're a lot simpler and allow me to not purchase a hay elevator to store my hay. I will simply line that area with pallets to stack the hay. This achieves a long-time goal of not having to leave the barn to feed in the winter & will help encourage the horses to get out of the elements.
- I don't have, nor do I need, a ton of tack. A 10' x 12' combined feed and tack room will be more than sufficient for my needs. It will be closed off from the rest of the barn to protect from dust and will have a wooden floor that will be easy to sweep.
- The stalls opening to an overhang in the dry lot will provide the horses with a sheltered loafing area within the dry lot and will help minimize any precipitation blowing into the stall doors if I choose to leave them open. Additionally, it will prevent the need for me to fetch the horses for feeding as I'll be able to simply open the stalls for them to come eat.
Mud Management
A HUGE component of my farm plan is preventing mud. See, I hate mud. I hate mud so fucking much. Unfortunately, mud is commonplace around these parts for much of the year. Such is life when you live in a temperate rainforest with the affectionate nickname of Can-Rain Valley (instead of Canaan Valley, which is pronounced ke-nayne as opposed to the Bibical kay-nen)! But still. I've thought long and hard for many years about how to avoid mud as much as possible if/when I designed my own property.So, how am I planning to achieve this? Well, for starters, the stalls opening into the dry lot is huge. The horses won't have to stand in mud or track it into the barn, and I won't have to walk through mud to feed or fetch them. I cannot tell you how freaking thrilled I am that this winter is my last fucking winter dealing with high-traffic barn areas that resemble the above. I am over mud caking to my boots and coating my horses legs!
The dry lot construction has a lot to do with how mud-free it remains (a post for the future as plans move forward). Beyond proper dry lot construction though, I've got to minimize the amount of sheet flow from the slightly uphill pasture into the dry lot. This will be accomplished with one hell of a French drain. I'm really grateful that the contractor doing my earth work is not only freaking amazing at his job but also has a lot of livestock and understands what I'm looking to achieve. It's a lot of money, but it's something that I'm happy to fork over in favor of mud-free feet!
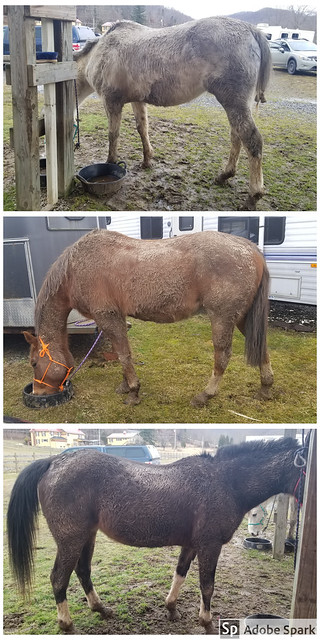 |
The current state of my horses on blanket-free days. FML.
Also, the worst photo of Q ever because I couldn't back up
any more to take the photo & her front end is in a low spot.
Sorry, mare. |
Beyond the dry lot and barn being one contiguous area with a solid uphill French drain, a manure management plan and pasture rotation will be paramount to minimizing the amount of mud. For manure management, I will be mucking the dry lot often and mucking and/or dragging the pastures as often as necessary.
My pasture rotation will be contingent not only on the health of the grass within them but also the weather. If the weather has been exceptionally wet, I won't turn the horses out. I know how quickly horse hooves can destroy a wet pasture around here and would much rather preserve the pasture quality for years to come. I'll exercise the beasties enough by riding that it shouldn't be too big of a deal. Regardless, this will be a big change for us all. But I think it will ultimately benefit all parties while also keeping my land as healthy as possible! Which pleases my little conservation biologist soul to no end, and meets my other goal of doing this whole horse farm thing in a way that is best for the health of the land.
Fences & Water
The two remaining major aspects to complete the farm layout are fencing and water.Fencing
My horses are pretty smart about fencing and have a lot of respect for every fence I've put them in, something for which I am very grateful! It means the world is my oyster so far as fencing options go. Though I do have to abide by my HOA, which requires building materials to be "natural", thus limiting the options to wood and metal.
As beautiful as a post and board or split rail fence can be, my feelings toward those aren't very warm and fuzzy. A large chunk of my husband's business in the summer revolves around re-staining/painting houses and decks to protect them from the weather. In the 4 years we've been together, he's re-stained several of the same places twice! Our weather in "Can-Rain" Valley is not kind to wooden exteriors. Having a wooden fence in this clime is basically a money pit. I would spend more time than I care to replacing and/or re-staining the damn thing. Just, no.
So, that leaves high tensile electric - a very popular option around here. And fortunately, I've got more than a few options for help to build the damn thing in short order at a good price. Winning! Two other bonuses to this type of fencing for my HOA are: (1) it will keep the viewshed open - a bargaining point of mine during my presentation, and (2) it will not change the way the snow drifts at all on the road along the top of the pastures - something my neighbor will appreciate in the winter.
Water
All of the farms I've grown up around, including the one where my horses currently reside, have perennial streams on the property. The pastures are designed so that the horses always have access to them. It's easy and stress-free.
But my farm is on a ridge top. There are multiple springs on this mountain of ours (our water system is connected to one of the bigger ones), but no springs exist on my property for the horses, which means I have to have a trough. No big deal. That's easy enough to fill and clean - especially with a couple goldfish residents! Add a de-icer in the winter and it's good to go year-round.
However, when the horses spent time at my friend's place for 2 months this past summer, I got to experience the sheer brilliance of their water system for the horses. It was such a simple improvement for a trough scenario.
They designed the gutter on their barn at a very slight angle so that the water would feed into their trough. They also added a small hole for overflow that allowed for a pipe connection to funnel the water away from the horse area. Absolutely brilliant when you consider how much rain we get! It basically guarantees that the only time necessary to fill the trough is when we have a drought period. (Drought? What is this foreign concept you speak of?). It is my plan to have Dave construct a similar gutter situation so I can have a nearly-identical setup. Not as simple as a stream, but pretty damn close!
: : : : :
So, there you have it! A rough plan of how the farm layout will be constructed on the landscape in the coming months. I'm still the very embodiment of excited and am creating lists upon lists of things to do to prep in the mean time. I'll keep the updates coming as things progress and continue to share more details on each step of the process as it unfolds.
I'd also like to extend a big thank you to everyone for your well-wishes on the first post of this series endeavor. It's fun to celebrate with the greater horse community and I'm looking forward to sharing more!
I'd also like to extend a big thank you to everyone for your well-wishes on the first post of this series endeavor. It's fun to celebrate with the greater horse community and I'm looking forward to sharing more!

