Roof Modification
A big thank you to everyone who commented on the last post! I enjoyed the conversation generated from it all.Coincidentally, one of the design points that was commented on the most - roof runoff to the trough & potential toxicity of the roof runoff - changed within a few days of publishing the post.
Dave has been crunching numbers and sketching different design options all this time and asked me one morning, "Are you set on having a roof to match the house?"
Without hesitation, I replied, "Absolutely not! Why? What are you thinking?"
"Well, would metal be okay?"
"Hell yes. You'd originally noted that it would be a lot more expensive. That's the only reason I gave up on it."
"Well, when you look at the number of trusses necessary for shingles vs. metal and you think about the ease of installing the metal panels vs. the shingles and then consider the life of the metal over the shingles, I think metal is going to be the way to go. I've still got to look at a couple things, but I'm pretty sure it won't alter your budget more than $1k."
"Sweet! Metal it is. Pick whatever color you think will look best."
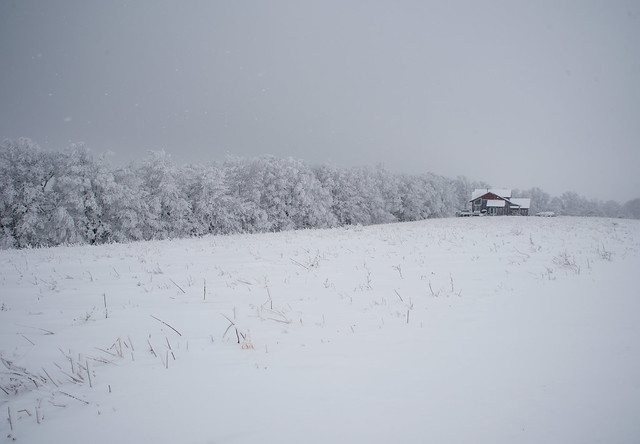 |
| Looking toward the house from the far corner of the property. Can't wait to repeat this shot next year once the barn is in. |
Ah, the joys of having a contractor for a husband! And the fortune of knowing his opinions about colors for this barn (and most structures) are very in-line with my own likes/preferences. In fact, other than requesting that the trim be a contrasting color to the rest of the structure, I've given him full control of selecting the colors for the whole thing. I'm kind of excited about the surprise of it all.
Fence Modification
The second change that has come up is for the fencing. Originally, I'd planned for hi-tensile electric to be installed by a professional crew. They prefer to install uncoated wire and the cost of having them install coated wire was exorbitant, which was why I left it out of the plan. I recognize the pros and cons of coated vs. uncoated, but was comfortable with my decision to go with the uncoated because my horses have lived issue-free in fields with uncoated wire for their whole lives. It's just what is common around here. With limited options to board a horse, you take what you can get. 🤷While there is still a possibility for more changes so far as who will be doing the installation, the new and current plan allows me to upgrade to coated wire with some pretty intense cost-savings! I'm very excited about this development. As long as my HOA doesn't nix it, things should be good and I'll have an electric fence with brown coated wire.
Location of the Barn and Dry Lot
A few nights ago, the excavator was able to come out for an updated site visit with Dave and I ...yet another snow-covered site visit. D'oh! But he has so much expertise that I wasn't very concerned about the snowfall causing difficulties.We marched down to where I foresee building the barn being, which involves most of the earth work. I told him that I was willing to part with my big beautiful beech tree to make site prep easier, something he'd asked about during our first meeting. It's a beautiful tree, but it has some early signs of beech bark disease and will die one day because of it. He nodded along and said he was surprised it didn't look worse, as most trees in the area that size have succumbed to the disease in more dramatic ways already.
I also noted that I had changed the layout of the barn by 90° since his last visit in the fall. The center aisle would now be perpendicular to the road bench instead of parallel. This would mean more difficulty sloping the land to allow access to the big double doors which caused the excavator to groan a little.
He asked if there was any way to turn it back. I noted that I really preferred to keep it as it was to help protect the horses/stall openings from the weather. I was aware it wouldn't be ideal to have to do the earth moving to make it this way, but it benefits the horses so much more.
The excavator calmly pointed out how much more earthwork would be involved and the whys and hows that made it trickier, more expensive, and less ideal to achieve my vision. Dave and I nodded along, grateful for his guidance and expertise.
"That makes sense," I agreed, "So, without totally blowing my budget out of this realm, do you have any recommendations for how we can do it and keep the aisle and overhang in such a way to protect from weather?"
He stepped back, thought a moment, and replied, "Well, how do you feel about moving the structure up the slope into the field a little bit? You'll lose a little pasture by doing this, but it will be a lot easier to do. You'll probably even save some money by doing it this way and will be able to leave that beech you like so much."
I thought about this for a few moments. I was hesitant because I really wanted to preserve as much pasture as possible!
Observing my wheels turning, the excavator proceeded to explain where the downslope side of the building would be in relation to the current surroundings.
I listened, still thinking, and walked to the point he indicated for where the downslope edge of the building would sit. "Okay, I'm going to walk into the field. Tell me to stop when I reach what you envision the upslope edge of the building to be." I knew the dimensions of my building, as did he, but estimating how far to walk in relation to the current slope of the land while trying to also visualize it becoming a flat slope (Pythagorean theorem & trigonometry, anyone?) wasn't as obvious to me as I knew it would be to him because he does it for a living.
I walked uphill until he told me to stop, and then turned around where I was, trying to get a feel for how the building would look on the landscape and how much pasture I'd be giving up.
The excavator noted how the dry lot would line up in relation to the barn and pointed out how the earth removed for the barn could be used to level out the dry lot area. I nodded along, noting to myself how the change wasn't that significant and that it wouldn't result in too much pasture being given up in the grand scheme of things.
"Okay," I finally agreed, "This change works for me." He smiled.
We continued to discuss construction of the French drain and the dry lot and what I should put in my submissions to the HOA's architectural committee. Overall, it sounds like the slight change in the layout will only make things easier and possibly cheaper. Definite wins.
Dave asked for the excavator's opinion on things to do with the trees that would still need to be cut, sharing that he'd been having trouble finding boards of the correct thickness to line the stalls with. The excavator grinned and said he had a portable mill and would be happy to mill them on site for us for $0.55/board foot.
Dave looked at me, I looked at him, and we grinned. The boards won't be completely cured as is the preference, but for lining the interior of the stalls and the hay storage area that little bit of shrinking won't make a big difference.
It thrills me to no end to be able to use some of the trees we cut within the structure itself! Cherry and maple-lined stalls? Don't mind if I do! (Worry not, I already talked to my vet to guarantee that cherry heartwood isn't toxic to horses like the leaves/fruits/stems/pits. The maple is all Acer saccharum (sugar), which doesn't have the toxic properties of it's cousin A. rubrum (red) it seems.)
I doubt the uncured wood will work well in the tack room to save some dollars there, but either way, Dave plans to finish it with lovely wood floors and walls thanks to some leftover material he has from building the house 10 years ago! I can't wait to add splashes of color to that space with all of my tack and horse-related art. Eee!
If the schedule holds, we'll break ground on everything at the end of May. So stay tuned for future updates!

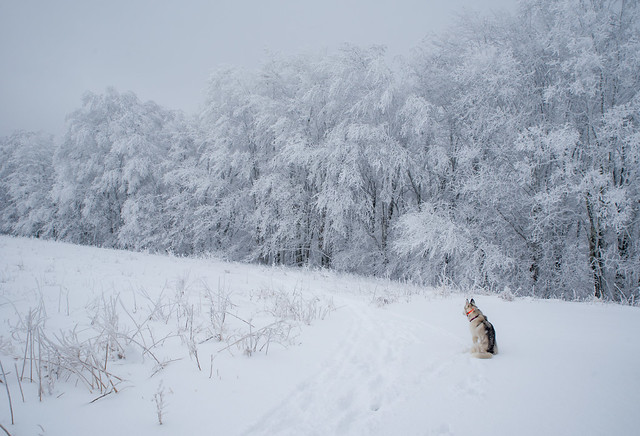
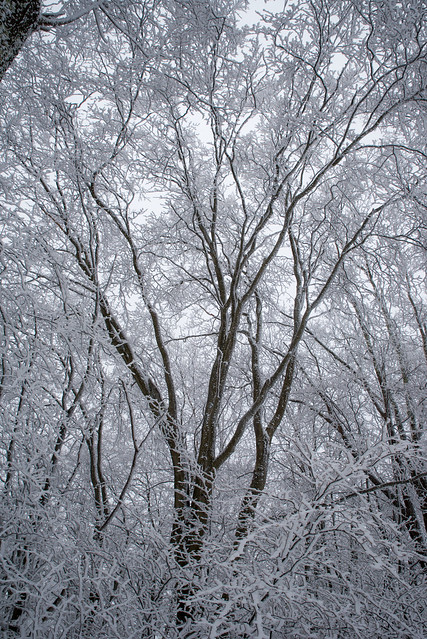
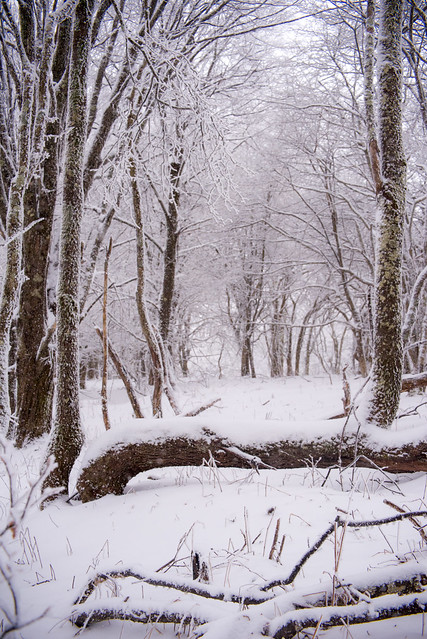
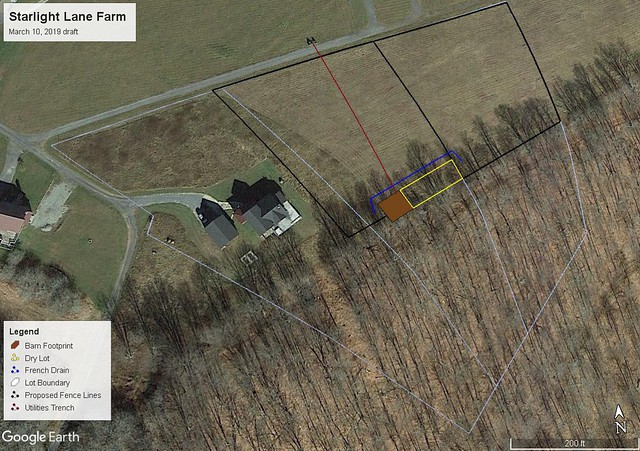
Love the name. I'm really impressedwith how much you're getting done in the winter. I can't get a contractor to even contemplate coming here with the snow still on the ground even when I tell them I just want to do a site visit and plan so I can get permits.
ReplyDeleteThat's super frustrating! I'm beyond fortunate because I have such an incredible network of people close by. Small towns are often frustrating, but in this instance, they're pretty freaking sweet.
DeleteLove your farm name!! Beyond excited for you - feeling very emotionally invested in your farm, and I'm sure I'm not the only reader who feels that way :)
ReplyDeleteYour excavator sounds great to work with, and awesome that you can spare the beech tree!
ReplyDeleteLOL - the pythagorean theorem definitely comes in handy more than we thought it would in geometry class. I used it to figure how close I needed to be to the house with the painting lift for maximum vertical reach. Who knew?!
RIGHT?! Geometry was the first time I truly fell in love with math. Two years later when I took trig, I fell even more in love because it was the first time all that algebra met geometry and demonstrated all of the practical aspects of math in some cool (to me!) problem solving. Learning how radar speed guns worked, how to calculate height of a distance building/tree, and how it facilitated many aspects of architecture was just so damn cool. 🤓
DeleteThe name is perfect! And the changes make so much sense.
ReplyDeleteI also wanted to add that we have the water drain off the roof and into the dug well that serves the barn. We installed a filter on the pump to filter out any toxins.
ReplyDeleteOohh! Thanks for sharing this. Appreciate it and hadn't thought about things from the angle of a pump/filter.
DeleteLove the name and how open minded you are about the entire project. I think it is the coolest thing you can use some of the trees for the structure. Talk about repurposing.
ReplyDeleteOhhh my goodness, right?! I texted my vet in a flurry right after we found that out to double-check for toxicity. She laughed at me and agreed cherry-lined stalls would be really pretty. More than anything though, it assuages some of my guilt over clearing several of those big, straight, perfect trees. I hated the thought of them becoming firewood.
DeleteLove using the trees for the stalls! So awesome. And also love moving the barn more into the pasture. I'm awful at visualizing space like that, so it's really cool you guys can!
ReplyDeleteThe excavator is pretty excited to mill the boards for us. Woodworking is his "weekend hobby" much to his wife's chagrin. 😂
DeleteThis looks so lovely. Thanks so much for posting everything in such detail, like your conversations with the excavator. You're making me really excited to have my own place!!
ReplyDeleteOh! Is it in the cards for you sooner than later?
DeleteSo interesting to hear about the process and I'm excited to see it all unfold!
ReplyDeleteIt's going to be fun!
DeleteMetal roof definitely solves leeching! Love the farm name too and it's so cool your husband is a contractor and can really help with this project in big ways!
ReplyDeleteI definitely couldn't do this without Dave!
DeleteSo so so exciting! And so much to think about!!
ReplyDeleteSo very much to think about. But I'm making the most of every second and enjoying it.
DeleteYAY! Love how it is coming together so well even with having to make changes.
ReplyDeleteMe, too!
Deleteit all just sounds so perfect, i'm so excited for you <3
ReplyDelete