Long time, no update! But worry not, we've been very busy. A few weeks of amazing weather lent itself to lots of progress on the barn! And epic amounts of rainfall (which caused catastrophic flooding everywhere below us, ugh) provided proof that even without a French drain installed (yet), we've got damn-good draining soils. Seriously, we had 4½+ inches of rain in 3-4 hours one night and five days later we received 2.5 inches in < 1 hour. Each resulted in just a few puddles that drained in ~24 hours. I'll take it!
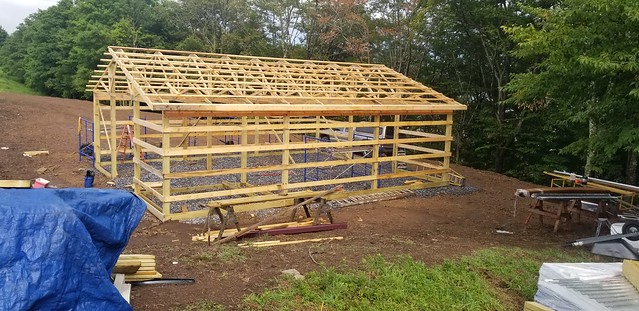 |
| It actually looks like a BARN now! |
Once the first half of the excavation work was completed, my stress level about everything became [nearly] nonexistent. My coworkers ask about the barn daily, and, much to their surprise, I tend to just shrug and say, "It's moving along," without much detail.
The biggest contributing factor to my lack of stress is that Dave is incredibly careful and precise where his work is concerned. As a result, I have no anxiety over the barn construction. Each day when I come home from work, it's a fun surprise to see what they've accomplished. It's also fun to witness Dave's excitement about the design work and get to collaborate with him on little design details. I'm going to have a very pretty barn when everything is said and done, it seems. Much prettier than I ever imagined anyway!
A Quick Aside to Discuss MORE Design Modifications!
Before I dive into a photo-by-photo progression of all we've accomplished since my last update, I realize I have some quick updating to do. The structure has continued to change [in relatively minor ways] since my original design. I knew changes would be a part of this process, and I am glad that I have been flexible about it all because the changes just keep comin'!
Doors/Aisle: So, once upon a time, I was only going to have one double-door into the aisle from the uphill side. The way we envisioned the barn on the landscape would have left the back door (along the woodline) opening up to a downhill, wooded area. It seemed silly to have a big double-door there that would never be utilized. It also made sense to keep openings to a minimum for winter winds. However, things changed major once we saw what we would really be working with down in that big ol' hole we created during the excavation process!
So
now, the back door will be a big double-door where hay is delivered and where the vet/farrier can access. There's a surprising amount of space back there for a single vehicle to maneuver and there are a lot of options for how we can bring a trailer through. It makes a lot of sense, too, from a hay delivery standpoint because the hay storage is situated in the middle and back third of the barn where that door opens. This will make unloading and stacking a lot more efficient.
The "front" door isn't going to be a sliding barn door at all. We haven't fully decided
what exactly it will be, but bottom line is that it won't be a big door that spans the aisle. There isn't enough room between the toe of the slope to really turn a vehicle into the barn, so no need for something huge. I still want to maintain the utility of a door to pass through with a horse in hand and the wheelbarrow or whatever else, but we can skin that cat a lot of different ways. I'm letting Dave worry about how best to do it and am consulting with him as needed.
Windows: Originally, I'd planned for 1 large picture window in the tack room, 1 smaller window for the other tack room wall, and 2 smaller windows in the stalls with a wall. The only thing that is still true about this statement is the big picture window. For the other tack room window and the window into the front stall, we will have big 4' x 4' windows that will actually open (and are screened). We might do the same for the other stall in the back, but that is TBD. (And lest you worry that I'm limiting my storage space in the tackroom with big windows - worry not! There is ample space in that 10' x 12' space for all of my tack + grain/supplements + room to grow.)
In addition to the above windows, Dave has added a window to the hay area because we already have it (leftover from when he built the house) so why not?! It'll be blocked by hay for part of the year, but I'll just make a point of using that area of the hay storage first so that we can enjoy some natural light sooner.
And Now, Progress Photos!
The posts were all placed.
 |
| Corner posts and a couple others |
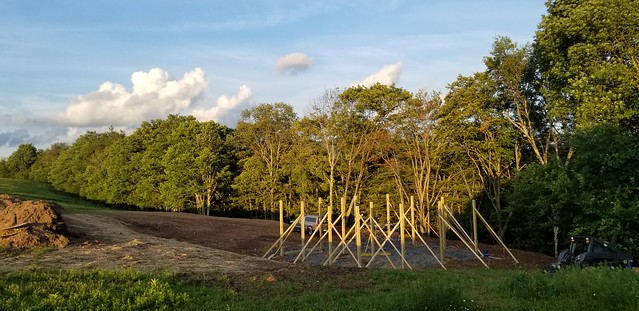 |
| All but one post, still excluding the overhang posts |
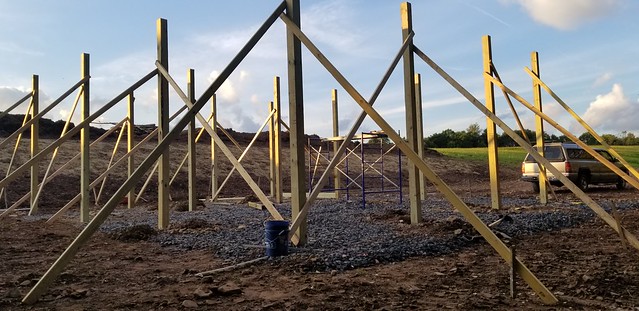 |
| Bracing. |
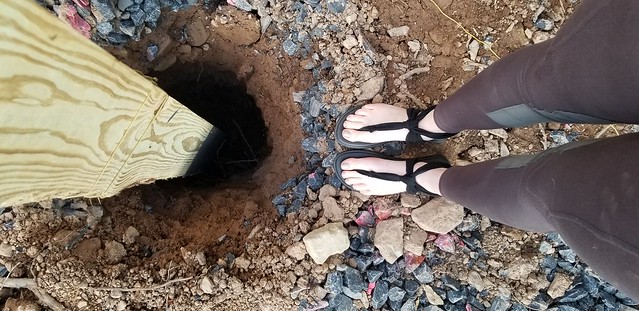 |
| A hole not yet filled in |
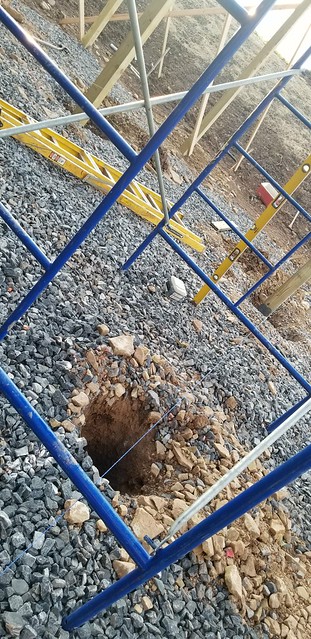 |
So much going on in this image, which is what I wanted to capture...
Levels, lines, holes, scaffolding, ladders, posts, bracing... |
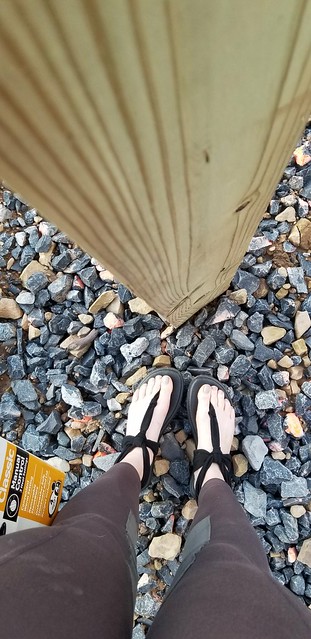 |
| Finished post-in-ground |
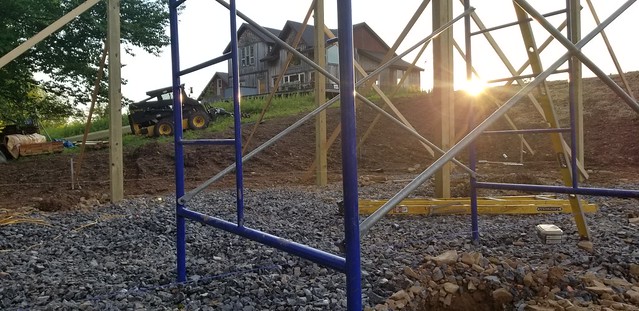 |
| Standing in a stall looking across the aisle and through the tack room up toward the house |
Framing began.
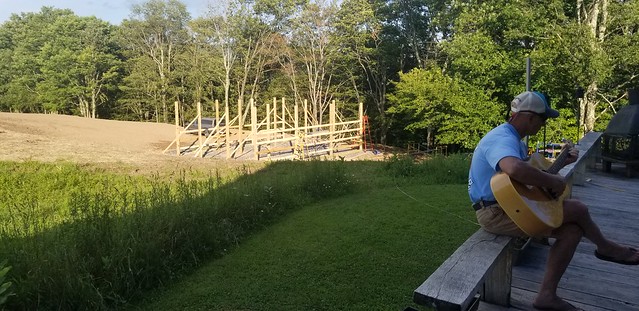 |
| The barn! And Dave! |
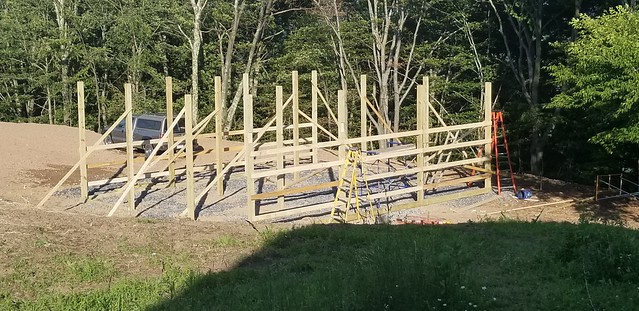 |
Partial framing of both walls. Hard to see, but on the posts near to the house there are little cut out shoulders. This is where
the top 2x12 will rest that the trusses will then sit on |
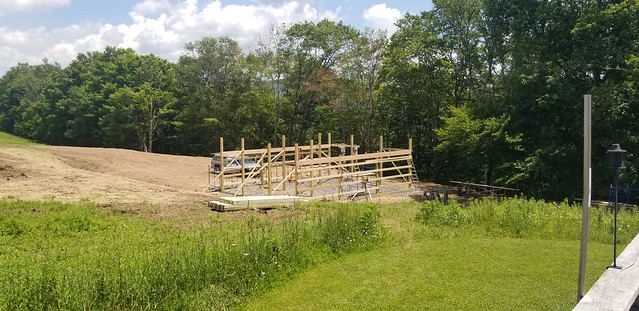 |
| 2x12 mentioned above now set in the shoulders on both long sides shortly before the trusses were set to arrive |
And on June 27th, after a lot of hustling on the 25th and 26th to prep, the trusses arrived!
 |
| Unloading the 10 trusses |
 |
| Placing the third truss |
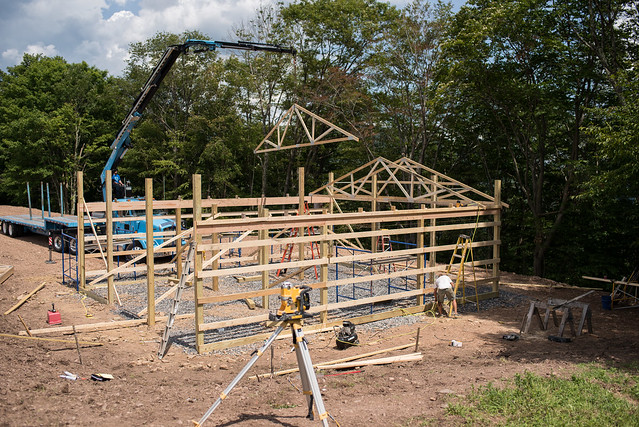 |
| Placing the third truss |
 |
Dave with spreaders or spacers, I can't remember the technical term, but he's making sure the trusses are spaced correctly
and then securing them in advance of more framing/bracing. |
 |
| Had to get some shots of Dave! |
 |
| Placing a spreader |
 |
| Nailing a 2x4 to brace and support the trusses |
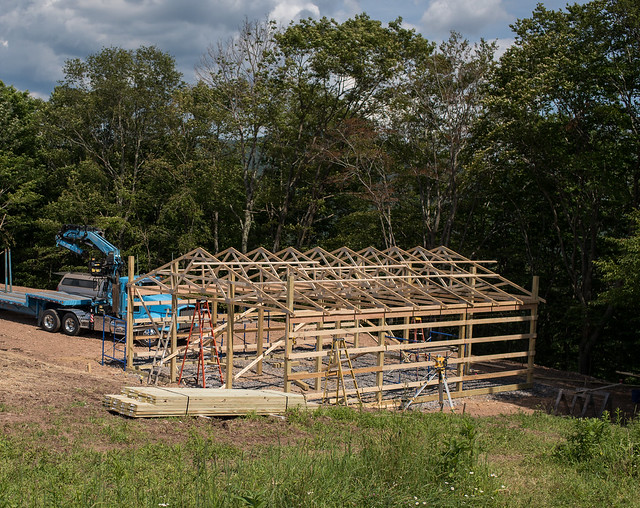 |
| All done! Really starting to look like something, now! Still some posts to be trimmed (corners). |
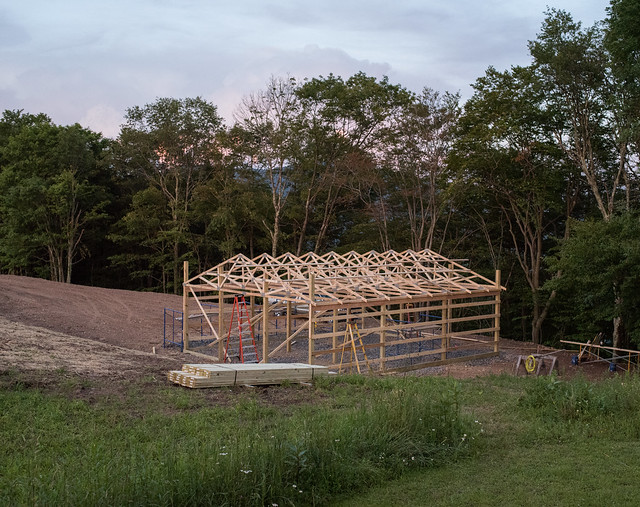 |
| Eeeee! |
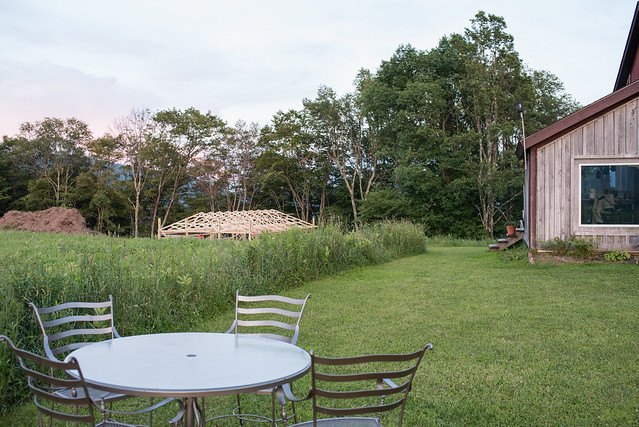 |
View of barn from the front yard to give perspective on how low/protected it is. The winds generally come from the right
of this photo and/or from immediately behind where I'm standing. While I expect drifts will occur on this side of the barn,
the horses should be very well protected from the brunt of the winter winds/snow - which was the whole idea! |
Dave really hustled to get ready for the trusses. He wanted to help guarantee that the crane was there for the least amount of time because it is expensive. The arrival of the crane and placement of the trusses coincided with a meeting with the electrical company that I'd taken off work for, so I was able to be present for the whole thing. Very cool!
On June 28, the roof was framed/braced more until they ran out of 2x4s to complete the work.
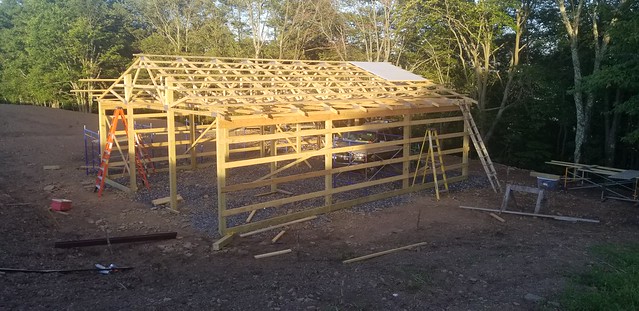 |
Corner posts nipped down to size and the majority of bracing complete for the roof. Plus a preview of the insulation panels
that precede the metal roof. Dave hadn't worked with this material before and wanted to see how it was going to play out. |
 |
| A preview of what things will look like from the inside looking up. |
 |
| A completely braced roof ready and waiting for final framing pieces + panels! |
They'd hoped to do a bit more than they did on the 28th, but when the hardware store only delivered part of the order, it hamstringed progress. Deliveries are only made on Tuesdays and Thursdays, so not much of anything was able to be completed on Friday. Womp, womp.
Last week saw more progress with the arrival of more materials, framing, prepping the tack room floor, and prepping for the barn doors - which Dave is designing from scratch!
 |
| Closest corner of barn is the tack room and you can see the floor of that area beginning to take shape |
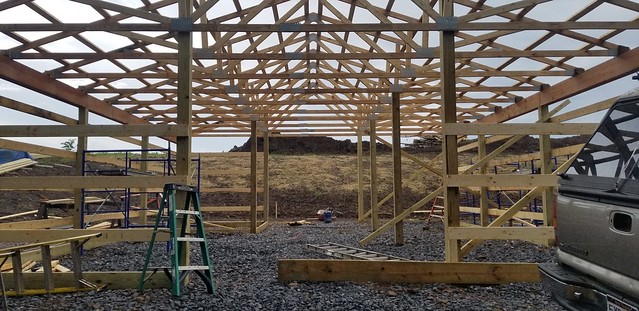 |
| Looking down the aisle from the main doors |
 |
| Hay storage leading into the tack room and the future front door. |
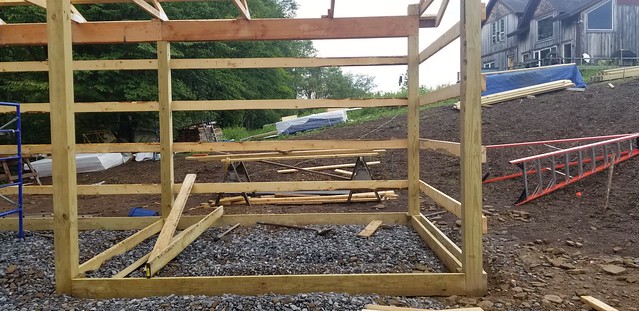 |
| Tack room! |
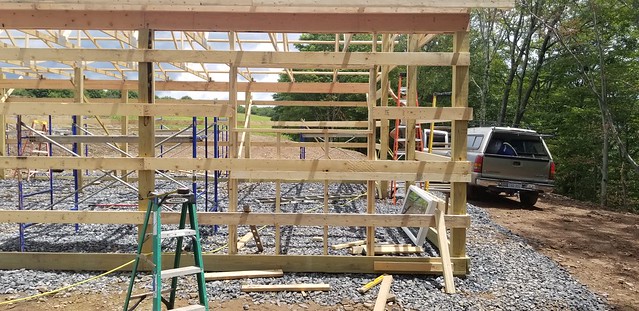 |
| Hard to see, but the window (on the ground bottom right of barn) in the hay storage area will be here... |
 |
| Easier to see the framing now. |
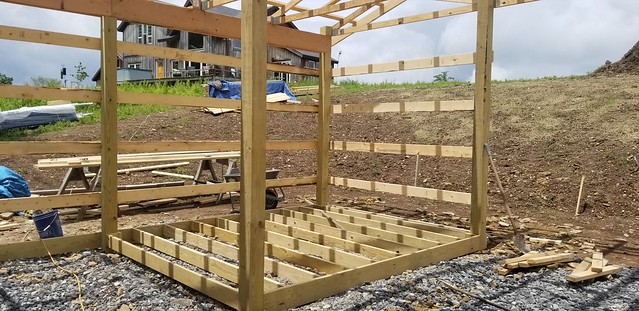 |
Framing out the tack room floor. Subfloor will be placed on this and then I get to enjoy a beautiful paneled maple floor as
the finished product! More leftovers from when Dave built the house. I'm not complaining! |
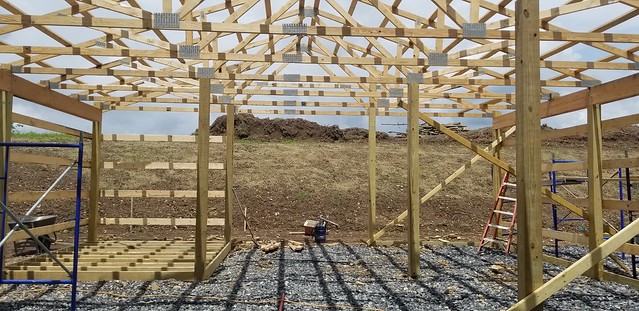 |
| Looking straight down the aisle from the back door to the front door. Hay storage leading to tack room on left, stalls on right. |
Everything is really starting to come together and Dave says I should really start to see "big changes" this week and next. Which, like, I already see "big changes" so I can only imagine how exciting the next two weeks will be! He worked on his own on Saturday and on Sunday (with my help!) this past weekend for several hours because things have reached the "fun" point for him where he geeks out hard(er) than he already has and enjoys every piece. (Yes, he was "that kid" who was always building shit with Legos lol.)
Tentative plans going forward over the next two weeks include: finishing the framing the structure + doors/windows, placing the posts for the overhang over the outside stall openings, getting the OSB (oriented strand board) up, finishing the subfloor for the tack room, beginning the roof, beginning the siding, and completing the excavation work...
Unfortunately, the excavator is delayed - again. And, again, it's due to other delays out of our control with my future office building. (Grumble, grumble, insert snide comment about government work...) He was supposed to return July 1st for a three-day stint to complete my French drain, dig trench for the utilities, lay the water line and electrical conduit, and spread stone for the barn and the dry lot. But unfortunately things have been pushed back to this Thursday (the 11th), "maybe".
I'm understandably frustrated with the second delay of the excavator because it pushes back when we can install fence and get the horses home. But! I'm grateful progress on the barn can still happen while we wait.
So, as is our theme with these posts, stay tuned for continued updates as everything progresses
and to hear whether the excavator makes it back in time to finish before I complicate his life by putting fences up. 🙈
































so freaking cool. that is all. LOVE THIS :)
ReplyDeleteYAY!!! It is such a gorgeous barn already and it isn't half done yet...LOL! The only thing I truly like about my barn is the aisle and the doors on both ends. It makes doing everything so much easier. Not that you asked, but..... (unsolicited but well meant advice incoming)....be careful with the window in the hay room. I only say this because we stored the hay in the garage at our rental and it was in front of a window. The sun light coming in bleached the crap out of the hay where it reached it and the horses refused to eat any of those bales. We ended up putting a tarp over the window to block the light and all was better the next load of hay. Lesson learned the hard way for us.
ReplyDeleteI'm glad you shared this because I was assuming I would have the same experience! Now I know to just put up a curtain and be done with it! Will be nice to have the light once the hay isn't stacked as high tho! Thanks, lady!
DeleteIt looks so good! Man, this is the most exciting part to watch a barn take shape, except of course when horses come home!! :-)
ReplyDeleteI still cant believe it's happening! I dont think it will seem truly real until the horses come home.
DeleteYou won’t regret the extra doors. And if I had to do that me thing it would be to add a window to the main barn. I am going to take a picture of a door Ed made for his shed. It’s a large double door that is hinged in the middle and on the end. So you can open up just half for every day. It works great.
ReplyDeleteOhh yes, love to see a photo of this door you speak of!
Deletelove all the progress pics! And how cool is it that Dave is so skilled and talented!
ReplyDeleteMarrying a contractor certainly has its perks 😁
DeleteIt's all coming together!
ReplyDeleteAnd surprisingly fast!
DeleteIt’s always so hard to feel like something is “real” in the design phase, but seeing it actually really truly happen must be the best feeling in the world. It looks so good already!
ReplyDeleteIt's still so surreal. Probably wont seem real till I'm mucking daily lol!
DeleteHonestly I think what is so cool to me is how much Dave has gotten into this project. I feel like he's more invested in the horses, which is so cool! Can't wait for a final tour of the place!!
ReplyDeleteHe's invested in them having a nice shelter at a minimum! Haha. Hopefully he will come around to throwing them hay once in awhile.
Deleteoh my god this is fantastic. thank you so much for sharing, I want to build my own barn one day and this is super helpful. My mindset is definitely from a warm climate - in my head I'm like omg no 2 giant doors across from one another and build the barn on a hill so the wind will prevent everyone from melting!! But winter isn't playing and your barn is actually nicely surreptitiously out of the way while still being very close.
ReplyDeleteSo cool. And now you have Jen's tack room organization post to drool over for when you start moving in. YOU MUST BE DYING OF EXCITEMENT. Do you have an ETA for move in day?
I am most excited to move into the tack room - that's for damn sure! Not totally certain yet on move IN. Moving horses home will come sooner, but interior stuff with the barn will take a little longer as we wait for the lumber to be milled. I've requested that the tack/feed room be the focus tho before the stalls, so we will see!
DeleteAmazing! Every day a little closer to looking out your windows at your horses!
ReplyDeleteEeeee!!
DeleteUnrelated... I like your shoes... what are they?
ReplyDeleteSanuk yoga mat sling something-or-other.
DeleteYou might want to seriously think about adding more windows, esp. in the stalls. You can never have too many doors or windows in a barn.
ReplyDeleteThanks! I think it's going to come together well in the end. Dave has incorporated a lot of natural light with windows and clear panels.
DeleteI'm so excited
ReplyDeleteMe too! 🎉
DeleteThis is awesome! I love it! So excited for you <3
ReplyDelete😁
DeleteProgress!! Looks great. Love how you've oriented the barn to the site. Your horses are going to have all kinds of ways to get out of wind and/or into the sun. It's really coming along... :D
ReplyDeleteI love how much protection they're going to have from winds, too! I hope they'll be very happy even though they won't have 24/7 pasture turnout for the first time in their lives. Hopefully they can forgive me for limiting their grass access one day lol!
DeleteVal only gets an hour or two a day now. Our "pasture" is so thin that he would kill it just by moving around on it all day long. He adjusted - it's like a reward now - he doesn't take it for granted lol.
DeleteSo exciting it's really taking shape!
ReplyDeleteI didn't think I could be more excited, but each day proves me wrong
Delete